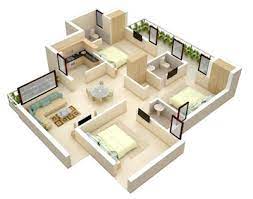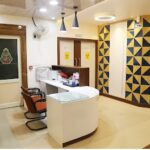
The Role Of Space Planning In Interior Design- Space planning is the process of organizing and arranging interior spaces to make the most efficient and effective use of the available area. It is an essential aspect of interior design that helps create functional and aesthetically pleasing spaces. Keep reading to know about The Role Of Space Planning In Interior Design.
By carefully arranging a room, an interior designer may make sure that the layout, functional needs, and purpose of the space are all met. The preferred style of a client can occasionally clash with these three elements. To close the gap between the best design and the client’s vision, interior designers must use space planning techniques.
The Role Of Space Planning In Interior Design
Space planning plays a crucial role in interior design as it helps determine the layout, flow, and functionality of a space. It involves analyzing, measuring, and organizing the space in a way that meets the needs and requirements of the users. The following are some of the key elements of space planning in interior design:
Functionality
Space planning starts with understanding how the space will be used and by whom. This information is used to determine the type of furniture and layout that will best meet the needs of the users. Space planning helps to determine the flow of traffic and how people will move through the space. This is particularly important in areas like kitchens, bathrooms, and other high-traffic areas.
Traffic flow
Space planning also involves determining the flow of traffic through the space. This involves creating pathways that are wide enough to allow people to move comfortably, while also minimizing disruptions to the flow of traffic.
Furniture placement
Once the functionality and traffic flow have been established, the next step is to place the furniture in the space. Furniture placement is an important aspect of space planning as it can have a significant impact on the overall look and feel of the space.
Lighting
Lighting is another important aspect of space planning. The placement of lights, as well as the type and intensity of light, can have a significant impact on the overall feel of the space.
Storage
Space planning also involves determining where and how to incorporate storage into the space. This includes identifying the types of storage that are needed, as well as the best location for each type of storage.
Conclusion
Space planning is a critical aspect of interior design that helps to ensure that spaces are functional, efficient, and aesthetically pleasing. By following a structured process, interior designers can create spaces that meet the needs and preferences of their clients, and that make the most effective use of the available space.
Steps in the Space Planning Process:
- Assessing the Space: The first step in the space planning process is to assess the existing space, including its size, shape, and the location of windows, doors, and other architectural elements.
- Defining the Functionality: The next step is to determine the desired functionality of the space. This includes identifying the primary use of the room, as well as any secondary uses.
- Creating a Conceptual Plan: Once the functionality of the space has been determined, a conceptual plan can be created. This plan should include a rough layout of furniture, storage, and other elements, as well as a general idea of the overall aesthetic.
- Measuring and Drawing a Floor Plan: The next step is to measure the space and create a detailed floor plan. This plan should include the location of doors, windows, electrical outlets, and other architectural elements, as well as the placement of furniture, storage, and other elements.
- Making Adjustments: Once the floor plan has been created, adjustments can be made to optimize the use of the space. This may involve rearranging furniture, adding or removing elements, or making other changes as needed.
Frequently Asked Questions about The Role of Space Planning In Interior Design
What are the key elements of space planning in interior design?
The key elements of space planning in interior design are functionality, traffic flow, furniture placement, lighting, and storage.
How does space planning impact the overall look and feel of a space?
Space planning plays a crucial role in determining the overall look and feel of a space. The placement of furniture, lighting, and storage can greatly impact the aesthetic appeal of a space.
How do you determine the flow of traffic through a space during space planning?
To determine the flow of traffic through a space, the interior designer must consider the types of activities that will take place in the space. Also, the size and movement patterns of the people using the space should be noted. This is used to create pathways that are wide enough to allow people to move comfortably. while minimizing disruptions to the flow of traffic.
What is the importance of furniture placement in space planning?
Furniture placement is an important aspect of space planning as it can impact the overall look of a space. The placement of furniture can also impact the functionality and flow of traffic through the space.
How does lighting play a role in space planning?
Lighting plays a critical role in space planning as it can greatly impact the overall feel of a space. The placement of lights, can be used to create different moods and atmospheres in a space.





 Home
Home Portfolio
Portfolio Call Us
Call Us
 Whatsapp
Whatsapp Contact Us
Contact Us Call Us: +91 7696551777
Call Us: +91 7696551777 Whatsapp: +91 7696551777
Whatsapp: +91 7696551777