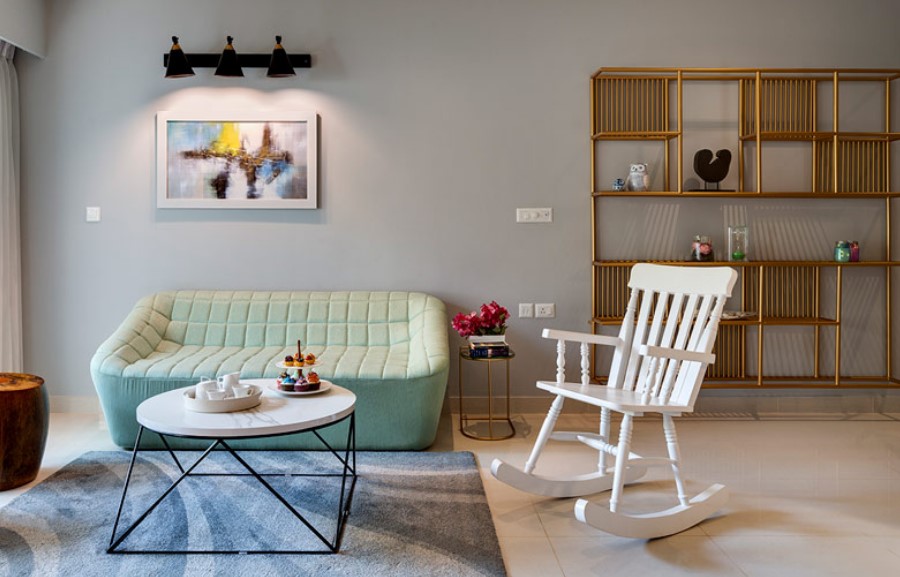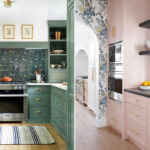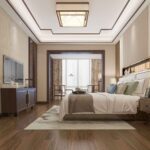
Interior Design Ideas For Small House– Small house design is no less than a talent because it calls for you to realize your design goals in a constrained area. Your limited space does not have to force you to compromise on your desires, whether they be bohemian or Victorian. Let us discuss Interior Design Ideas For Small House.
Yes, you will frequently need to select your small house interior design elements carefully and narrow them down. To get the most out of it, there are a number of tricks to keep in mind.
Frequently Asked Questions about Interior Design Ideas For Small House
Q: How can I make my small house feel more spacious?
A: To make a small house feel more spacious, you can use light and neutral colors on walls and furniture to create an open and airy atmosphere. Additionally, maximize natural light by using sheer curtains or blinds and strategically placing mirrors to reflect light and create an illusion of more space.
Q: What are some space-saving furniture ideas for a small house?
A: There are various space-saving furniture options for small houses, such as multifunctional furniture like sofa beds, storage ottomans, or nesting tables. Additionally, consider using wall-mounted shelves, floating desks, or foldable dining tables to save floor space.
Q: How can I optimize storage in a small house?
A: To optimize storage in a small house, utilize vertical space by installing floor-to-ceiling shelves or wall-mounted cabinets. Use under-bed storage boxes, utilize space under stairs, and invest in furniture with built-in storage compartments. Decluttering regularly is also essential to make the most of available storage.
Q: What are some lighting ideas for a small house?
A: Good lighting can significantly impact the perceived space in a small house. Opt for multiple light sources, including overhead lighting, task lighting, and accent lighting. Use LED lights or wall sconces to save space, and consider installing dimmer switches to adjust lighting levels as needed.
Q: How can I create the illusion of height in a small house?
A: To create the illusion of height, use vertical lines in your decor, such as tall bookcases or floor-to-ceiling curtains. Hanging artwork or mirrors vertically can also draw the eye upward and make the room appear taller. Additionally, avoid heavy, low-hanging light fixtures that can make the ceiling feel lower.
Q: Are there any color schemes that work well for small spaces?
A: Light and neutral color schemes work well for small spaces as they reflect light and make the room feel more open. Shades of white, beige, pale gray, or pastel colors can create a visually larger and brighter space. However, adding pops of color through accessories can add personality and interest.
Q: How can I create separate zones in an open floor plan small house?
A: In an open floor plan, use furniture placement and rugs to define separate zones for different functions. For example, use a sofa or bookshelf to create a visual boundary between the living area and dining area. Additionally, different flooring materials or changes in ceiling height can help delineate zones.
Q: Are there any specific design tips for small kitchens or bathrooms?
A: In small kitchens, maximize storage by utilizing wall-mounted shelves or magnetic knife racks. Opt for open shelving or glass-front cabinets to create an illusion of more space. For small bathrooms, use wall-mounted or pedestal sinks to save floor space, and consider installing a walk-in shower instead of a bathtub.
Strategies for Designing Small Houses
- Small houses have less space. In such a scenario we have to use techniques so that we can cover most of the space. We can use the verticle spaces in the room. The height of the room can be used to build big closets. In this way, we can use this extra space vertically to store clothes and other household essentials. Wall storage is also a good idea to utilize maximum space.
- Try to use multi-purpose furniture. Such furniture can be used for completing different tasks. Some examples of multipurpose furniture are a sofa with storage, beds with storage, and a sofa that can also be used as a bed. These are some of the examples, interior designers and architects have many such ideas that we can implement in the small houses.
- The main theme of a minimalistic design for small houses is being more genuine and practical with a hint of fungibility. The motto of the minimalist design is to make the space look clean and spacious.
- The furniture is not too fancy and does not have plenty of things. This design is simple yet very beautiful.
- A simple design where we have put a vase filled with flowers on the tabletop or any piece of art or wall hanging that does not overdo the decoration and at the same time looks simple and elegant.
- Another idea is to maximize the sunlight inside the room. It should not be dark. Interior designers have strategies when they design the space to allow maximum sunlight in the room.
- You can use sheer curtains, place mirrors in the path of sunlight, and can also remove if you have put them in between windows and sunlight.
- light is very important for the house and also to cheer up the mood.
Why there is a need for interior designers for small houses?
The space is small and it needs to fit everything. If we will hire an architect or interior designer then they can cover every inch of the room. They have the expertise to use the verticle space and can design the room for multipurpose furniture. They can save us a lot of time and also money. Design De Maison have been doing this job for decades and have more knowledge than a layman. They can easily solve problems or can improvise the errors and can turn them into success.
Design De Maison is the top interior design company who have the best workforce for designing small house interiors. You can collaborate with them and can visit their official website for more information.
Interior Design Ideas For Small House
Here are some of the best Interior Design Ideas For Small House.
Slim Entryway Solutions for a Small House Interior Design
Aside from the necessities, like your shoe rack and mirror, there are other touches that can make these passages aesthetically pleasing. Narrow entrances might be difficult to design.
Do Away With Beds And Go For Ground Mattresses
In addition to creating the impression of a high ceiling, ground-level mattresses with unique bed supports also allow you to make better use of the area around them. Check out this creative kid’s bedroom layout, which features two roomy beds and a colourful lounging area in the area between them. To suit your needs, you may also substitute study tables or cabinets for the couch.
A Homogenous Color Scheme for a Small House Interiors
Dark furniture in the other corners balances out the dark hardwood furniture in one corner. One of the interior design ideas for tiny homes that can be used to maximize a space’s aesthetic value is the usage of wall panels. Why let any furniture idea be ineffective, especially when designing the interior of a small home?
Every Corner Can be a Hangout Space
Investing in storage beds that double as half-closets for clothing, shoes, or – as is more typical in India – a space for our baggage is another effective and rather conventional approach to use the limited space in the interior design of small houses! In fact, storage beds are probably a terrific idea for any room, small or large.
A Job for a Mirror in Small House Interiors
The majority of us give up on breakfast counter ideas for the interiors of our little homes because it can be really difficult to find space for one. However, you may rearrange the storage areas in the kitchen and the area surrounding the dining table to make space for this cosy counter under the kitchen architrave.
Storage Beds Are The Best For Small House Design
Many mirrors were cleverly utilized in this small house’s interior design, as you would have observed. A strategically placed mirror can increase the room’s size and aesthetic appeal.
Small Split Level Homes
Another fantastic approach to make the most of a small home’s restricted space is with a split-level design. While the interior design for a small house must be elegant and precise, you must first make a strategy for the types of areas you need before attempting to piece them together like Legos. Consider the little home design for this lovely cabin. A small seating area leads to a private bedroom above another room that may be your office or living space, while the kitchen is just a large slab on one side. small, effective, and comfortable!
Design De Maison
If you have a small home and think you cannot have a good home with the latest designs, you are at the right place with Design De Maison. DDM makes the best efforts to help you get the home of your dreams within your budget. Our team has the best Interior Design Ideas For Small House.
Team DDM offers many services like interior designing, architectural drawings, 3D Rendering, 3D Walkthroughs, construction services, Estimates and BOQs, Interior details, Interior Layouts, Landscaping Designs, services drawings, submission drawings, and working drawings. They have many design ideas for small houses and always charge very reasonably. They have been in this field for over a decade and have become the topmost choice for the customers. Through their 3D Walkthrough service, they provide a 3D view of the project in advance. you can have a look at your house and to how it will look after completion.
Design De Maison has a team of the most learned and experienced interior designers, engineers, and architects. We guarantee you the best quality of services and full satisfaction.
Contact Us At-
Address– Office- #15, Opposite Dadoo Dairy, M.S. Enclave, Dhakoli, Zirakpur, Punjab
Call us at– +917837232915, 8196003560
Mail– designdemaison2@gmail.com





 Home
Home Portfolio
Portfolio Call Us
Call Us
 Whatsapp
Whatsapp Contact Us
Contact Us Call Us: +91 7696551777
Call Us: +91 7696551777 Whatsapp: +91 7696551777
Whatsapp: +91 7696551777