Weelywally Residence
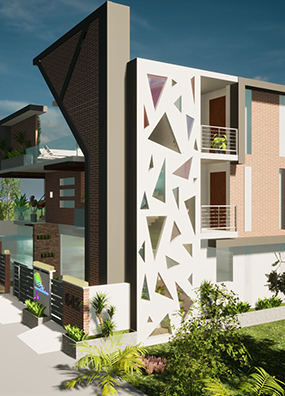
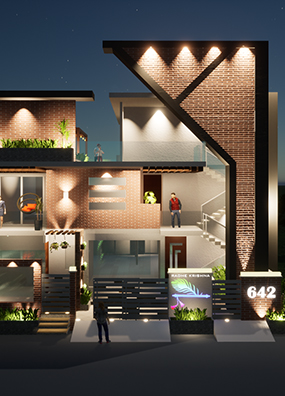
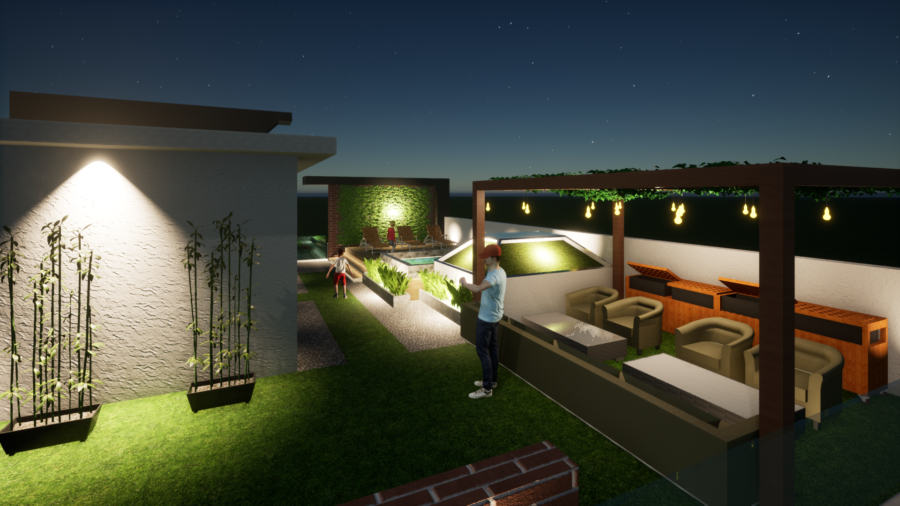
WEELYWALLY RESIDENCE
As the name of the project depicts its uniqueness. This is our upcoming project in Mohali. The façade of the structure depicts the lifestyle of the client. It shows the beliefs of client, as we focused on the each and every detail of the house. Design is precisely goes to the study of the mind of the client, you can see from the boundary wall design to the whole structure.
This residence is of size approximate 10 marla. This structure consist of the drawing, dining, open modern kitchen, living /family lounge with two bedrooms of good spacious sizes and one guest room with one clinic of the client on ground floor. On first floor, there is four rooms with drawing, kitchen separate of each. On second floor there is 2bhk set with open green terrace. Green terrace consist of open playing spaces for kids, Jacuzzi, meditation areas.

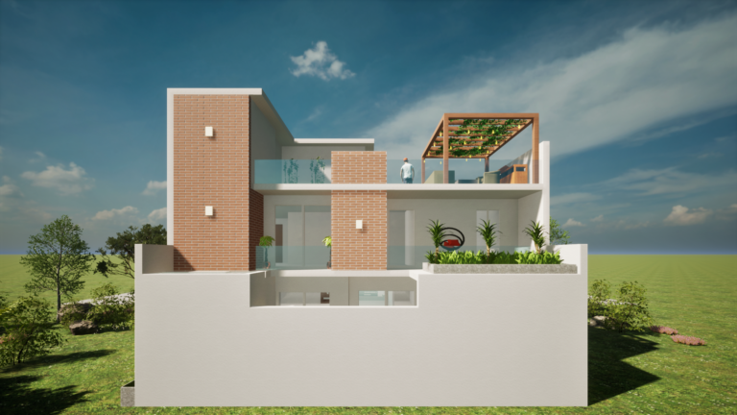
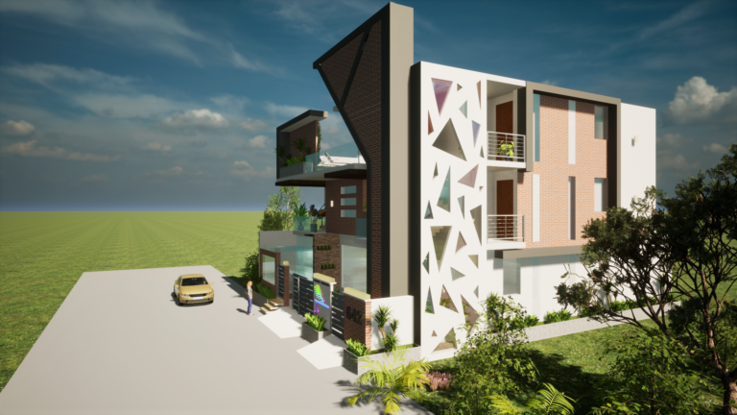
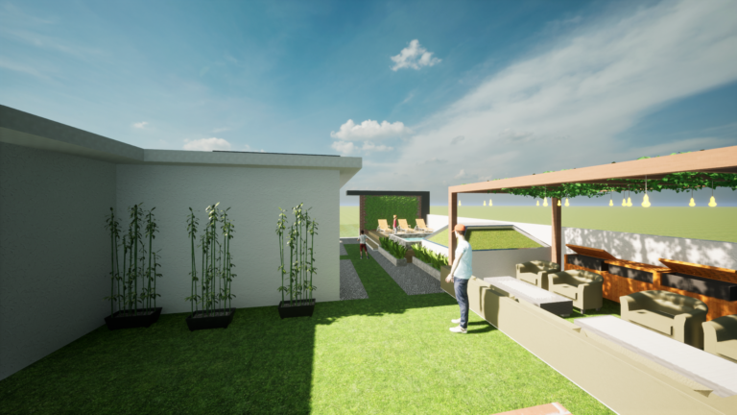
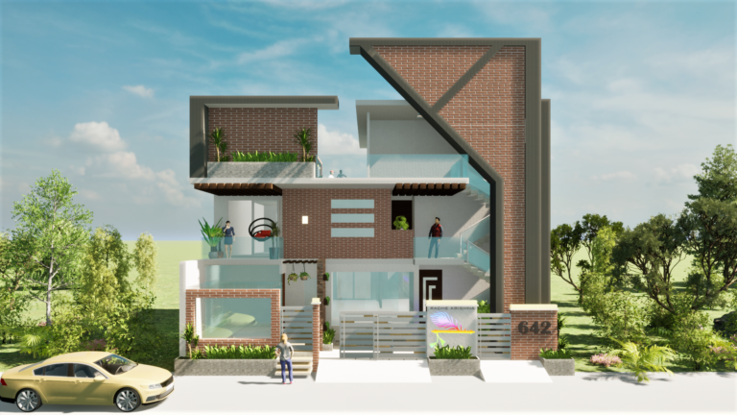
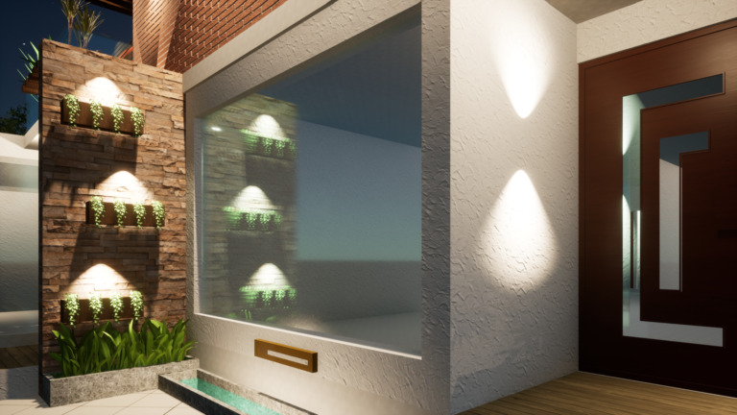
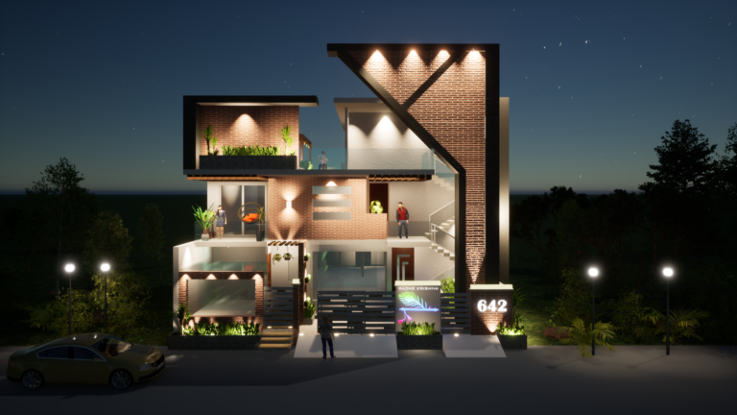
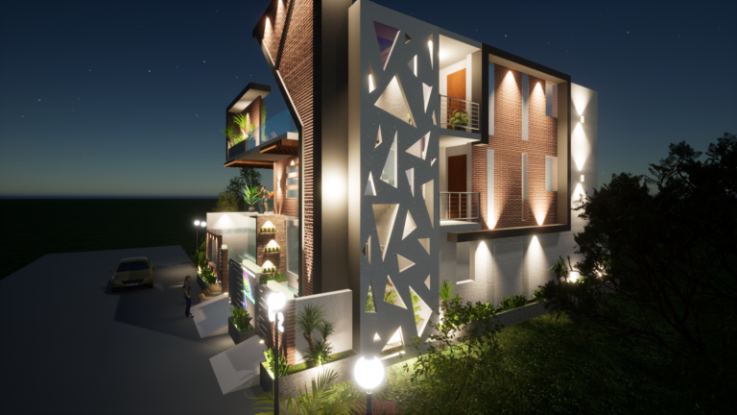
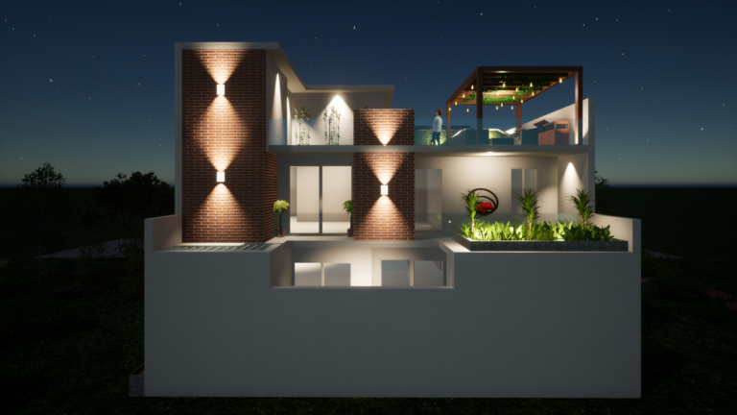
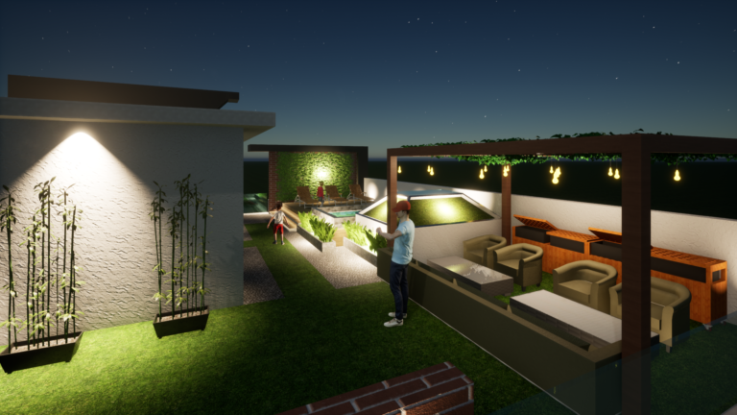
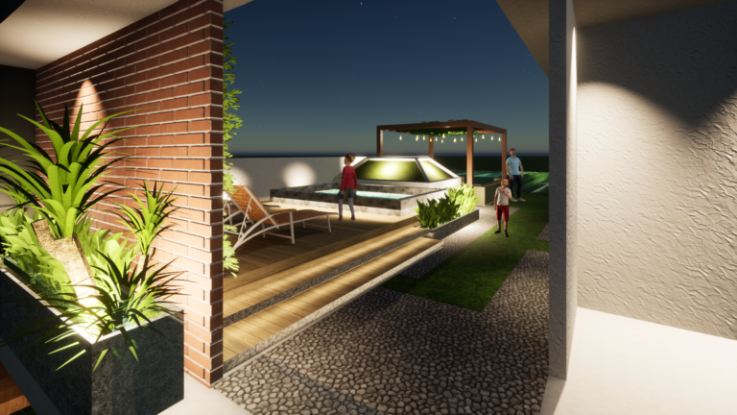
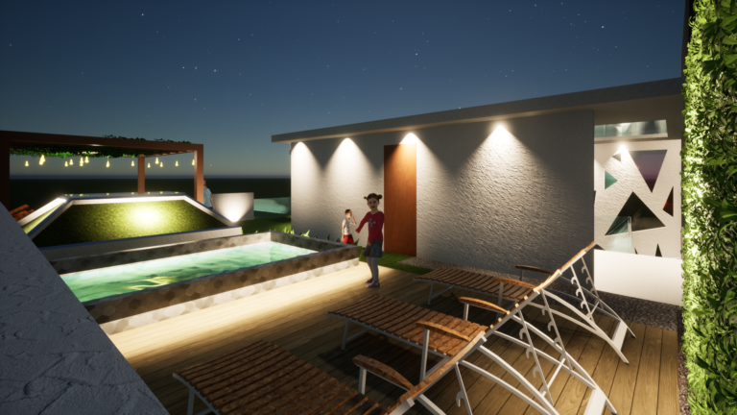
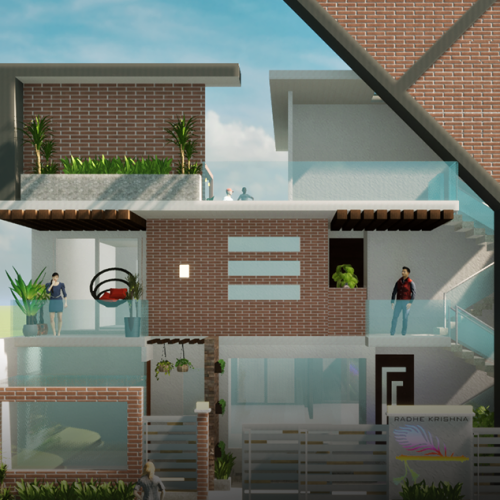
 Home
Home Portfolio
Portfolio Call Us
Call Us
 Whatsapp
Whatsapp Contact Us
Contact Us Call Us: +91 7696551777
Call Us: +91 7696551777 Whatsapp: +91 7696551777
Whatsapp: +91 7696551777